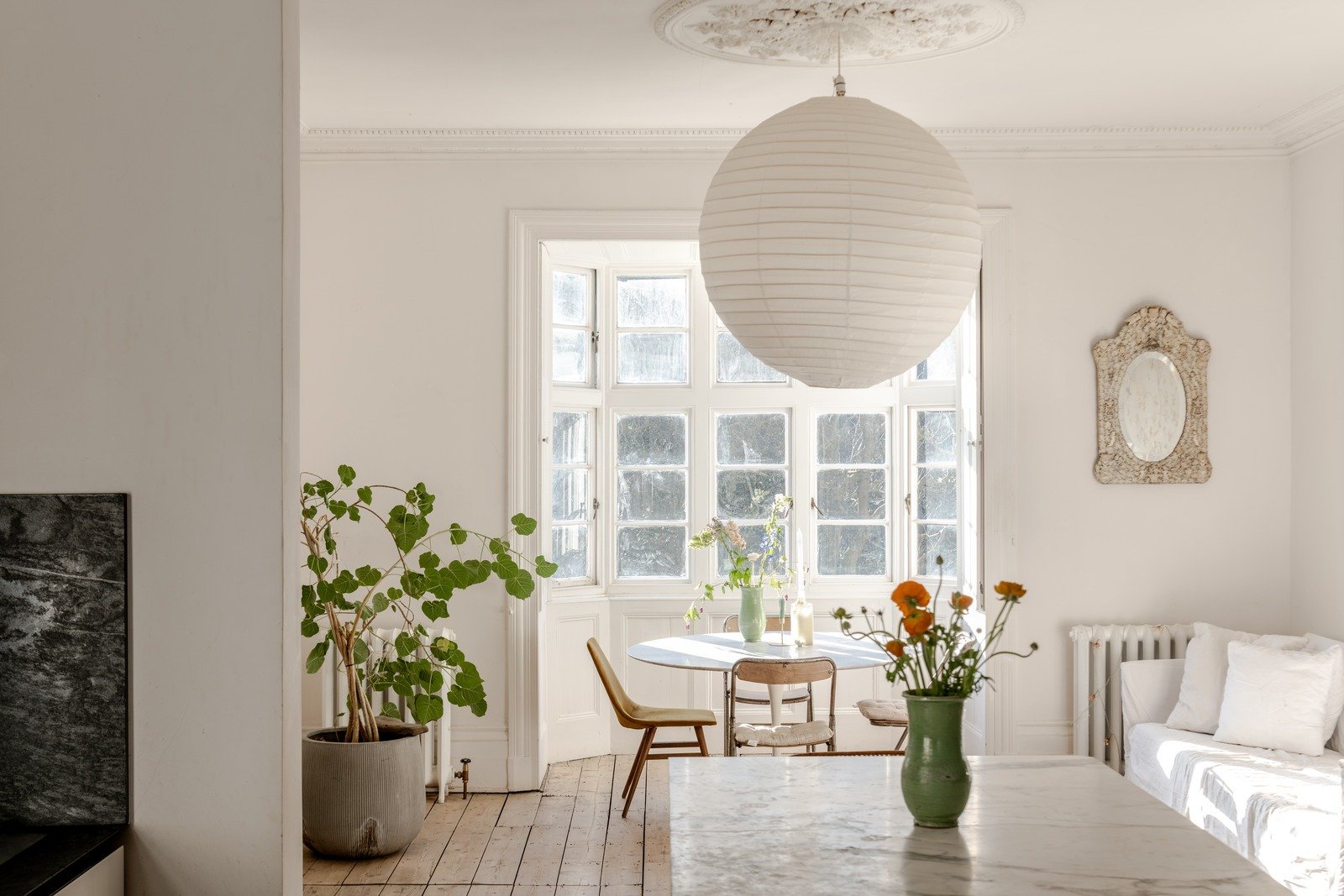Maze Hill, East Sussex, South East England: Still Turning Heads Since 1890
Built for more than just admiration — though it doesn’t mind that either.
It’s a Grade II-listed early Victorian villa with historic credentials, sea views, and the kind of square footage that makes modern floorplans look like personality tests. Designed around 1830 by James and Decimus Burton (yes, those Burtons — the architectural dream team of Regency London and coastal East Sussex), this six-bedroom villa in St Leonards-on-Sea is what happens when old-world elegance is restored with actual taste.
A Quick Stroll Through History (In Bare Feet, Preferably)
Maze Hill isn’t just architecturally significant. It’s also standing proof that thoughtful restoration doesn’t mean living in a museum. While the original gothic revival bones still do the heavy lifting — high ceilings, stucco facades, and wood floors that have seen a few things — the current interiors lean quiet, calm, and confidently lived-in. Lime-plastered walls and a soft earthy palette give it that warm “you can touch the furniture” feeling.
The house sits on a corner plot with cinematic views over St Leonards Gardens and a sea horizon that somehow feels both moody and medicinal. And if you’re into tree-lined peace but also like your local bakery to sell natural wine and good gossip, this spot delivers both.
Rooms That Don’t Play Small
Let’s start at the beginning: a veranda entry with timber posts and tiled roofing that leads into a spacious hallway lined with original floorboards. (Already better than 80% of hallway experiences.)
To the right, you’ll find the dining room and kitchen — an open-plan space where the fireplace holds court, natural light knows what it’s doing, and the bay window still has its original shutters, looking effortlessly cool like someone who doesn’t post their vacation photos until two weeks later.
To the left of the hall, another reception room that proves built-in bookcases never go out of style. Floor-to-ceiling shelves, French doors to the garden, and a fireplace that feels like it has stories. This space is the cozy foil to the kitchen’s sleek minimalism — equal parts thoughtful and theatrical.
The Kitchen?
- Flat-fronted Boffi units in black marble,
- A Carrara-topped Bulthaup island,
- With a breakfast bar, and
- Yes — a Quooker tap, because no one has time to wait for kettles anymore.
Bedrooms That Actually Let You Sleep In
Upstairs is where things get charming. Three large doubles (yes, actual doubles), and…
Original casement windows
with drip moulds
(because details matter)
And there’s a smaller fourth bedroom that would make an excellent office, guest room, or place to hide from your houseguests.
The primary suite has a freestanding tub placed for natural light and privacy — not for show.
The exposed beams aren’t rustic for the sake of it; they just belong here. The family bathroom continues the quiet luxury theme with antique pieces, a walk-in shower, and a vanity that looks like it cost more than your first car.
Downstairs Apartment: Separate Entry, Same Taste Level
The lower-ground floor has its own entrance, turning this villa into a flexible home with income potential or in-law-suite peacekeeping powers.
It features a white Plain English kitchen, Carrara marble worktops, flagstone floors, and a drawing room that feels like the good part of a Nancy Meyers movie.
There are two bedrooms, one with a walk-in wardrobe, and a bathroom with traditional touches and modern plumbing — always a winning combination.
French doors open onto the garden, which feels less like a backyard and more like a private park with mature trees and sweeping seasonal drama.
Separate Downstairs Area
Whether it becomes a guest suite, rental, studio, or solo sanctuary, this space has range — and excellent natural light.
Independance
With its own entrance, its own rhythm, and a fully fitted white Plain English cottage-y style kitchen with Carrara marble worktops and original flagstone floors.
A Garden That Knows How to Grow Old Gracefully
Raised seating areas, sea views from the front veranda, and wrought-iron gates that lead to off-street parking.
It’s all just enough to host people without looking like you’re trying too hard — the landscape equivalent of a linen shirt that always falls just right.
Surrounded by Greenery
The walled gardens wrap the house in a green hug
The Scene Outside the Scene
Maze Hill sits near St Leonards’ artist quarter — within walking distance of indie galleries, handmade pizza, and the kind of food hall (Heist Market) where the lighting is good and the cocktails don’t taste like regret.
You’re also five minutes from the beach and fifteen from Hastings.
The area’s a sweet mix of antique shops, Michelin star mentions, and seaside strolls.
Or, if you’re more commuter-core: London’s 90 minutes by train.
From Sunrise Coffee to Sunset Wine
This is the view that does all the small talk for you.
Maze Hill’s windows don’t frame the sea — they flaunt it.
That’s Maze Hill
Listed for sale at Inigo,
Designed by James and Decimus Burton,
Kissed by the English Channel
Because who wouldn’t want the seaside coast as their neighbor?
Before You Go… let’s dream for a second.
If this were your home, how would you use the downstairs apartment?
Weekend rental?
Studio space?
Slow-mornng-lounge-about retreat? (...and yes, this absolutely counts.)
Tell me in the comments — or just whisper it into your coffee then update your vision board.
































