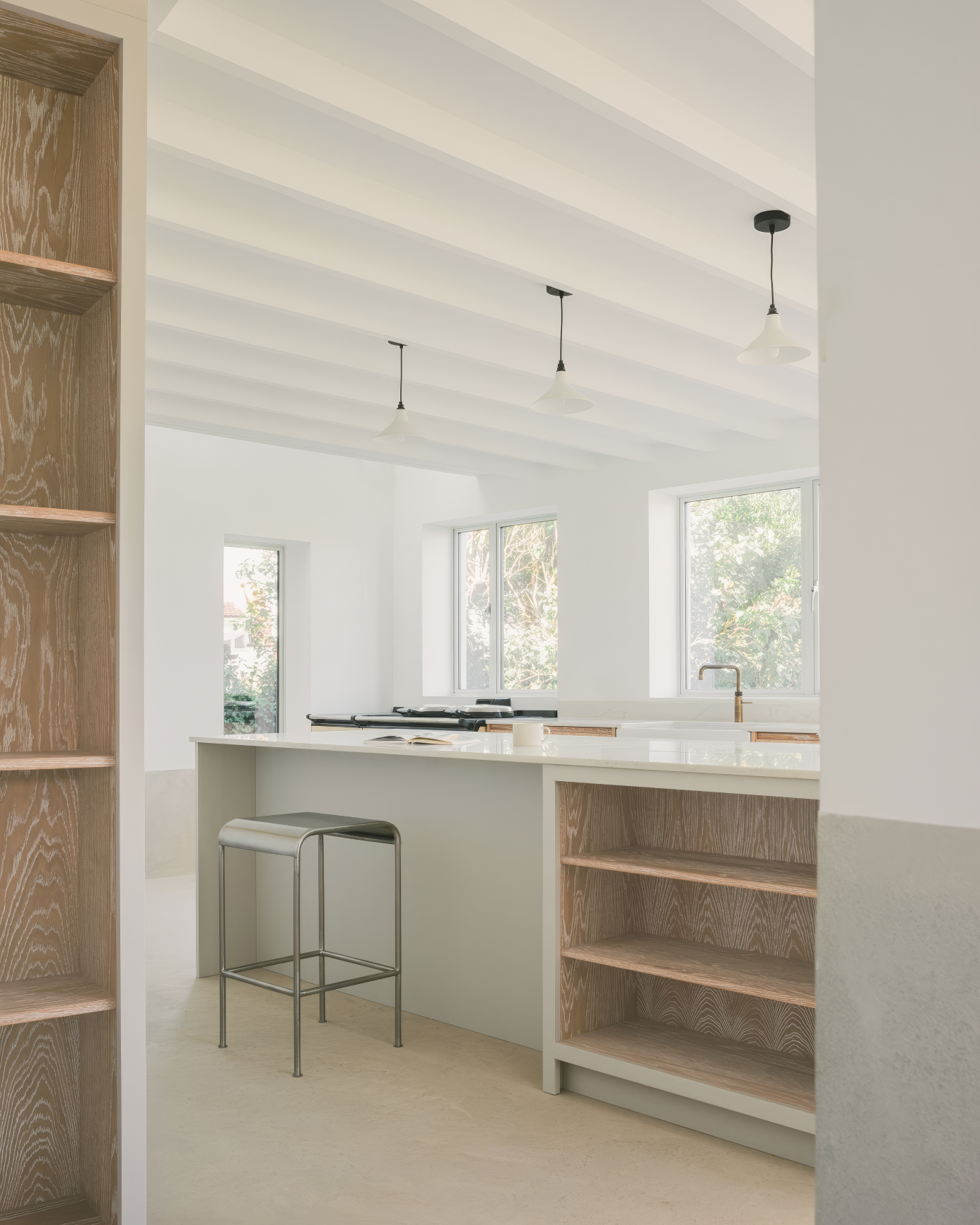The Butcher, The Builder, and the Marshland Dream
Studio 163’s Deep Retrofit of a North Norfolk Landmark
23 April 2025 - Architecture & Interior Design - Photography by Lorenzo Zandri
Once a butcher’s shop.
Now a masterclass in calm, coastal living.
Set along the wild and tidal Brancaster marshes on the North Norfolk coast, Blue House isn’t shouting for attention — but look a little closer, and you’ll see why it deserves it.
The building may wear its heritage quietly, but behind that humble facade is three years’ worth of quietly radical reinvention.
Enter: Studio 163, the design team that turned a crumbling relic into a sustainable sanctuary — without so much as breaking the rhythm of the terraced street it belongs to.
A View Worth Rearranging For
Originally, the layout was as unpredictable as the marshland weather. Sea views were demoted to knee-level windows, and the building felt, frankly, a bit confused about where to look.
Studio 163 fixed that — reorienting the entire home to face north, toward the coast, and designing a standout gable window that finally lets the inside appreciate the view outside.
It’s not flashy. It’s intentional.
A Gut Job (But Make It Gentle)
This wasn’t just a paint-and-pretty kind of project.
The original structure was lovingly dismantled (save for the shell) and rebuilt for modern life: insulation wrapped into every nook, an air-source heat pump swapped in for the outdated oil system, and a layout reworked for a growing family with lots of visitors.
There’s a Scandinavian dorm-style room for kids with bunkbeds.
Flexible zones for come-and-go guests. And a circulation flow that no longer feels like a maze of forgotten hallways.
Material World
The palette?
Restrained, but not rigid.
You’ll find tactile materials like stone, timber, lime render, and micro cement — chosen with a respect for the house’s age, but updated for how we live now.


Bathroom & shower room, in particular, are where the studio let loose with details, with sleek fittings and thoughtful lighting that turns “the loo” into a minimalist’s “WOO-HOO!”
A Quiet Collaboration
While the project spanned three years, it’s less of a saga and more of a symphony — with the homeowners, conservation officers, contractors, and Studio 163 working in harmony.
They even coordinated the removal of a central chimney brick by brick
(cue structural bracing and a few deep breaths).
And somehow?
After all the work, the house still looks like itself.
Only… better.




The Outcome
Blue House is now future-proofed, family-ready, and environmentally conscious — without ever sacrificing charm.
It’s been featured in Architects Journal, and there’s more buzz on the horizon.
Because in a world of over-designed seaside homes, Blue House does something refreshingly different.
It blends in.
And then, quietly, it takes your breath away.





Visit Studio 163
Photography by Lorenzo Zandri















Ever wondered what would happen if Mother Nature decided to redecorate your Boho living room? Well…