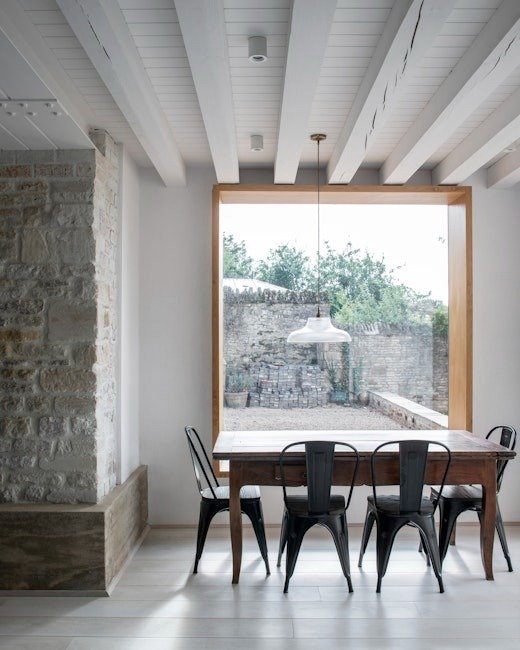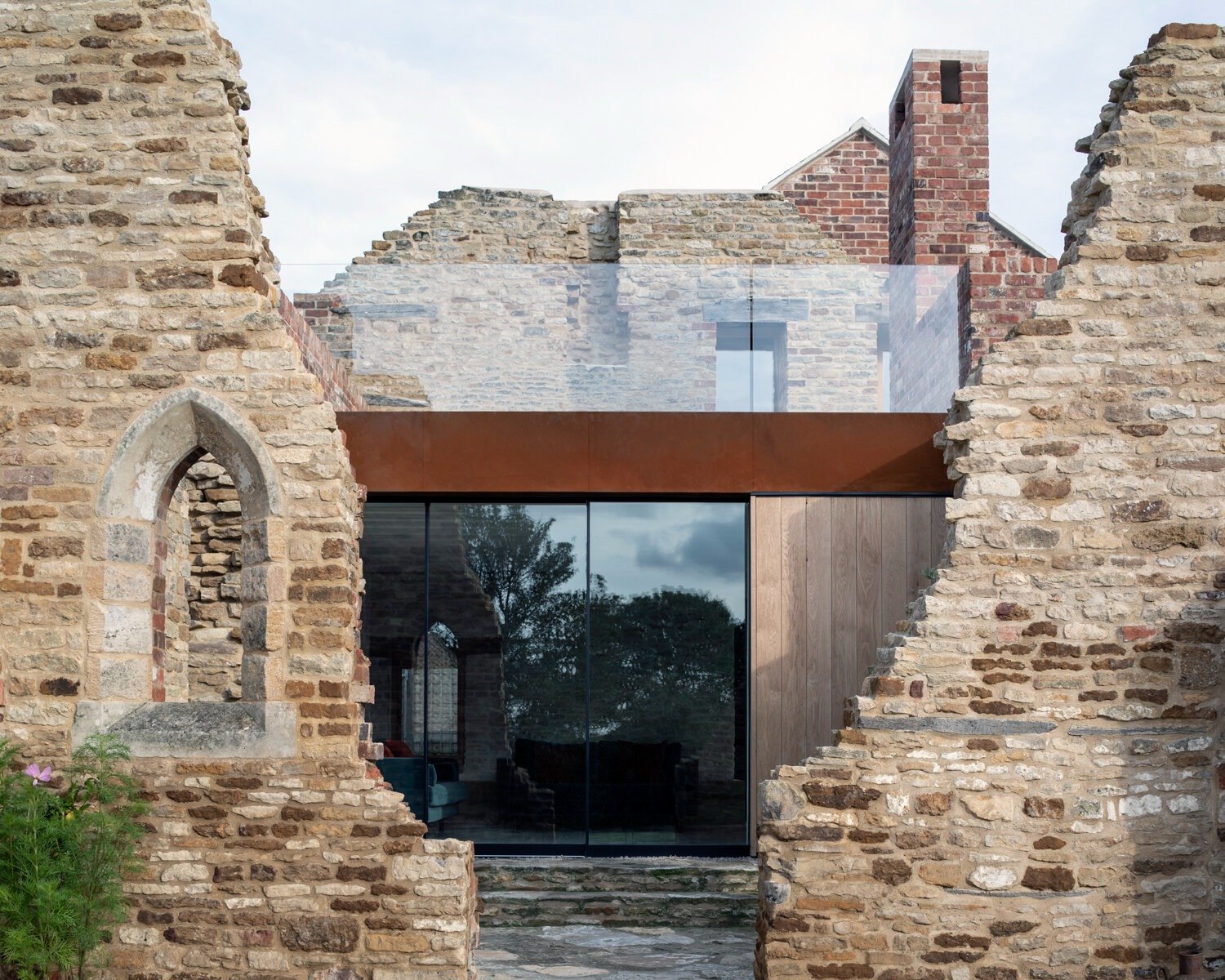The Parchment Works: Ruins Restored, Expectations Reset
Proof that good bones don’t need fixing, just framing.
09 June 2025 - Architecture - Photography by Johan Dehlin & Will Gamble
There’s a certain kind of renovation that makes you rethink your own standards and The Parchment Works doesn’t just raise the bar, it tosses out the measuring tape altogether.
Tucked in Northamptonshire, this isn’t your typical Victorian update.
Sure, it started as a Grade II–listed house with a forgotten cattle shed and the crumbling remains of a 17th-century parchment factory.
But when most people would have reached for the wrecking ball, Will Gamble Architects reached for something more unexpected: reverence.
Instead of demolishing the ruins, the architects decided to build inside them. Think of it as a love letter to the past, written in corten steel, reclaimed brick, and a whole lot of architectural nerve.
A New Chapter (Still Bound in Stone)
Rather than sweeping the old factory remains under a proverbial rug, the design team treated them like a co-star. The extension fits within the stone skeleton, creating a literal building-within-a-building moment that doesn’t beg for attention, it just quietly nicks it.
Less Makeover, More Reveal
The stepped single-storey form helps the new structure settle into its surroundings, and half the ruin was intentionally left open, creating a breezy courtyard and letting the weathered interior walls take center stage. It’s not flashy. It’s just beautifully intentional.
Inside, you won’t find glossy overhauls or trendy finishes. What you will find are limewashed stone walls, exposed beams, and a concrete plinth skirting the space like a solid punctuation mark. Steelwork is left uncovered, oak joists span the ceilings, and every inch feels like it’s been given space to breathe, without being over-designed.
The kitchen?
Custom-designed and perfectly modern but sitting comfortably in its historical frame. No aesthetic tug-of-war here, just a smooth conversation between eras.




The Past Isn’t in the Background, It’s in the Brief
Here’s where it gets even better: most of the materials used came straight from the site.
We’re talking bricks, beams, and even stone slabs repurposed from the old parchment factory floor.
Five-metre oak beams were salvaged and given a new role as door and window lintels. And instead of covering up quirks, the architects leaned in.
A Knod and a Wink
There’s even a wink to the past in the form of a water feature, created by opening one of the original underground baths once used for soaking animal hides during parchment production. Now, it serves as a dry well and conversation starter because who doesn’t want a little medieval utility chic?


The Takeaway
The Parchment Works is what happens when someone asks,
“What if we just didn’t mess it up?” and actually means it.
No overwrought minimalism, no heritage cosplay, just a smart, tactile space that honours the original bones and adds new ones with care.
It’s not about nostalgia. It’s about knowing that sometimes the boldest move is to let the story show.
Architecture: Will Gamble Architects
Photography: Johan Dehlin











