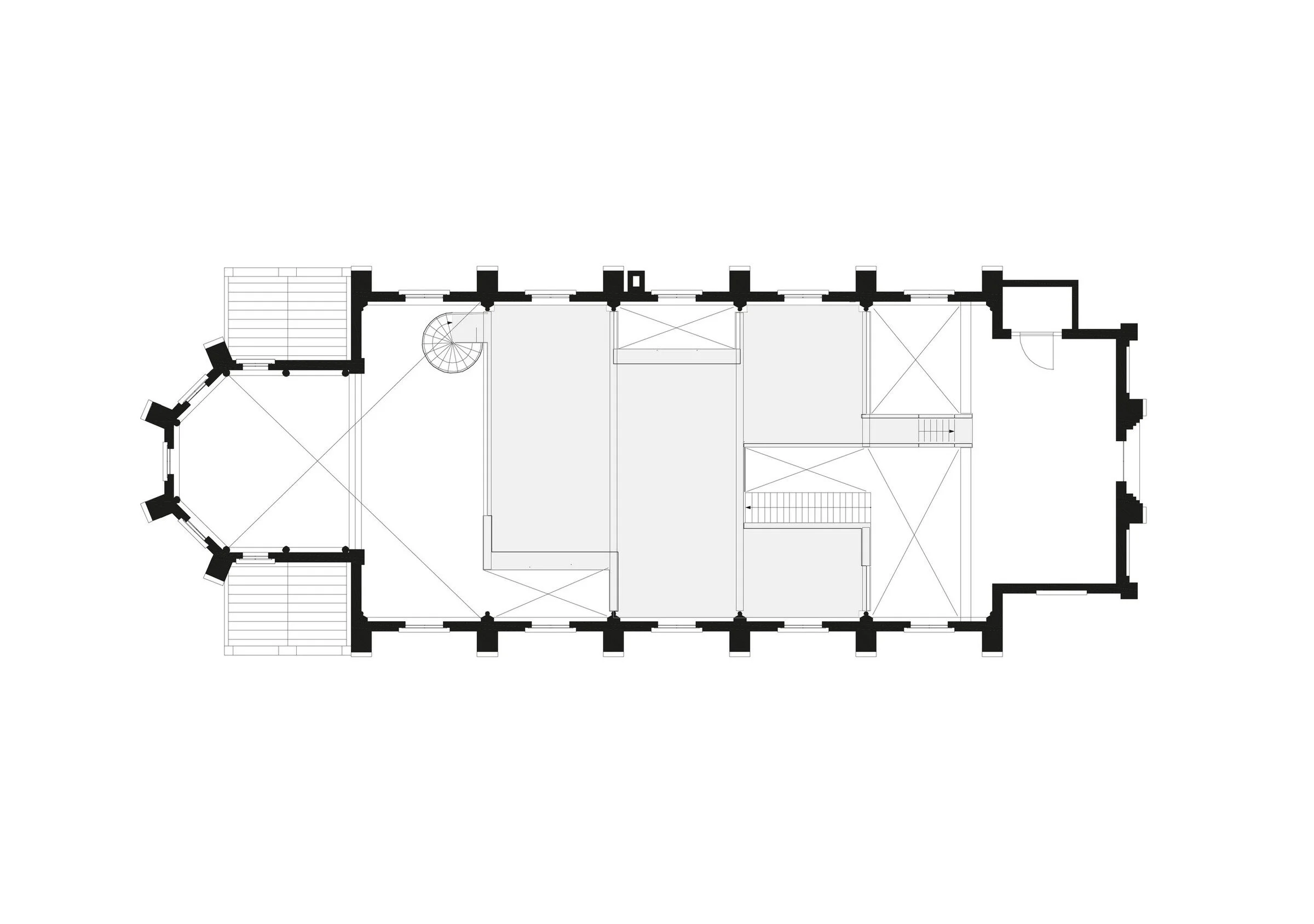What happens when divine design meets minimalist mastery, in the Netherlands?
You get a 19th-century church in Utrecht transformed into a luminous modern home—hallelujah!
Ever walked into a home and felt like whispering - Amen?
That’s the vibe this Dutch church conversion is giving — equal parts altar and Architectural Digest.
Because when a sacred space gets a second life as a modern masterpiece, you don’t just renovate. You resurrect.
A Higher Calling for High Ceilings
We’ve all grown up around churches in some form or another — some grand and gothic, others charming and quiet, all with a certain spiritual weight you can’t buy at Pottery Barn. But as time ticks on and pews empty out, these spaces are getting a new kind of congregation: architects, designers, and bold homeowners who look up at a vaulted ceiling and think, bedroom mezzanine.
These holy halls aren’t being bulldozed or boxed up. Instead, they’re being reimagined into homes, boutique hotels, restaurants — even a skate park (because somewhere, a teenager’s dream came true).
The St. Jakobus Church Conversion, Utrecht
And just when you think this historic gem would sit gathering dust and pigeons, along comes Zecc Architecten, the Dutch design firm with a sixth sense for adaptive reuse.
They’re basically the ghostbusters of underused buildings — except instead of busting ghosts, they insert floating cubes of modernity into spaces built for the divine.
What looks like a clean, contemporary white box inserted into a church?
Spoiler: It’s not touching a single wall. That’s right.
The new structure is freestanding, meaning the original architecture remains respectfully intact — stained glass, creaky floorboards, and all.
The White Cube That’s Technically Not Touching Anything (No, Really!)
Here’s where it gets wild. That sleek white form inside the sanctuary?
It holds the kitchen, bathrooms, and bedrooms — all while leaving the church’s soaring shell untouched.
It’s like nesting a micro-apartment inside a cathedral, and somehow, it works.
The result?
Minimalist design that doesn’t erase history — it plays against it.
Crisp surfaces and floating volumes contrast with dark wood trusses and jewel-toned windows in a visual dialogue that’s as thought-provoking as it is Insta-worthy.
Light, Stained Glass, and Open Floor Plan Nirvana
There’s no need for chandeliers when your windows are the art.
The stained glass remains gloriously in place, and natural light filters through in ways that honestly make you want to light a candle and take it all in.
Even better?
The original church flooring was preserved, creaks and all. It’s a design move that keeps the soul of the building intact — because what’s the point of a conversion if you erase the memory?
Architecture That Doesn’t Preach — It Whispers
Zecc didn’t go full HGTV-makeover.
Instead, they let the space speak for itself.
No trendy terrazzo.
No neon prayer hands.
Just clean lines, quiet reverence, and a strong belief that form follows story.
It’s a masterclass in restraint.
Which, in a world of maximalism and moodboards, feels almost… dare I say it… rebellious.
Call It What You Want — I’m Calling It Divine
You don’t have to be religious to appreciate this space. You just have to appreciate architecture that honors its roots while turning the page. This is modern church interior design done right — respectful, bold, and filled with light.
Your Turn to Confess…
If you had a chance to transform a church, would you go full minimalist or sneak in a velvet sofa or two?
Drop your most unholy design ideas in the comments.
Pinky promise not to judge.
Photography by Frank Hanswijk.
Architecture by Zecc Architecten.
Location: Utrecht, Netherlands
















Boho on the Beach: A Marbella Townhouse That Actually Knows How to Relax
This is the kind of place where your to-do list looks suspiciously like: stretch, swim, repeat.