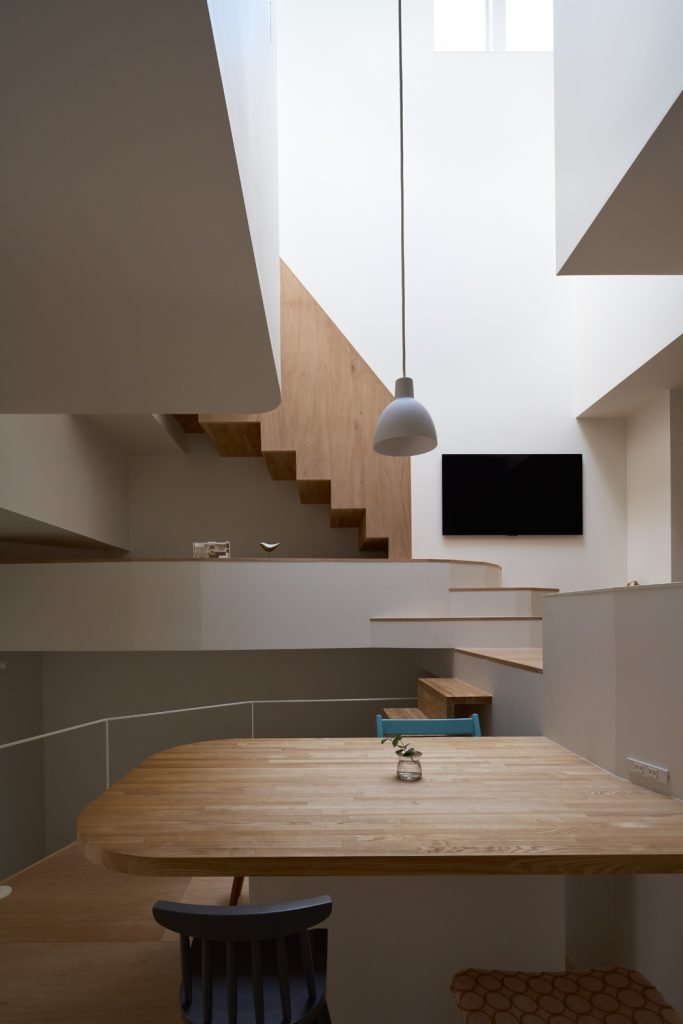Living in a Shoebox? This Osaka Family Built a Whole Personality Instead.
Let’s unbox this Japanese architectural gem!
05 May 2025 ∙ 4 min read
If you’ve ever looked at your tiny home and thought, “Maybe I’ll just knock out a wall,” meet the Osaka family that actually did something about it — on a plot shaped like a driveway.
Picture this: a five-person family buys a flagpole-shaped lot in the middle of Osaka — basically a parking space with dreams — and tells their architect, “Yeah, we want a private room for everyone, good light, and can it feel a little outdoorsy?”
And somehow… it worked.
Instead of building up, out, or giving up entirely, the design team went rogue:
They looked up, broke the floor plan, and turned the whole house into a cozy climb through light, air, and completely unexpected corners.
This isn’t a home.
It’s a playable terrain.
And it might just be the best use of 3 meters (approx. 9.8ft) ever recorded.
The Skylight That Deserves a Bonus
Let’s start with the fact that this home has no views. None. It’s boxed in on all four sides like a residential sandwich.
But instead of spiraling, the architects looked up — literally — and built the house around a skylight.
The result? Natural light that floods the space like it just got promoted. You don’t need a window when your ceiling is serving celestial spotlight energy.
Layered Floors, Not Boring Ones
Forget your cookie-cutter layouts. This house is stacked like a topographic map.
There are no “rooms” in the usual sense — just levels and ledges that make you rethink why walls even exist.
You’re not just walking through the house — you’re experiencing elevation changes like a mildly stylish hiking trail.
Built-In Chill Zones > Open Floor Plans
You know what’s better than an open-plan layout? A home that says,
“Sit here. Or there. Or on that step. Actually, just vibe wherever.”
Every level is a casual invitation to sit, sprawl, think, or just be present.
It’s anti-formal in the best way — and honestly, your living room couch might be offended.
“Go Sit Wherever You Want” Architecture - forget formal living rooms.
This home is all about nooks, ledges, steps, and spots.
It makes your average open-plan space feel… a little needy, honestly.
Tiny Home, Huge Personality
Even with the compact footprint, every family member got their own space — no weird loft beds or emotional negotiations required.
It’s not about size.
It’s about clever design, unexpected layers, and knowing how to stretch a square meter without making it (or you and your family) cry.
The Outside-In Trick You Didn’t Know You Needed
What do you do when you want to feel outdoorsy but also… be inside?
You build a house that feels like terrain.
Like an indoor hill with better lighting.
This place has the openness of a field but the vibe of a cocoon — which honestly, might be the sweet spot we’re all chasing in life and design.
Could you live in a house with no view, no traditional layout, and multiple levels telling you where to emotionally unpack your day?
So are you…
Team Skylight Magic - or - Team I Need a Window, Thanks?
Keen to know - comment below.
Oh, and bonus points if you’ve ever sat on a random ledge in your house just because it felt right.
You get it.
Credits
House: Residence in Hirano
Location: Osaka, Japan
Architect: Shintaro Fujiwara / Fujiwaramuro Architects
Photography: Toshiyuki Yano Photography
Design Style: Minimalist
Design Features: Skylight, Split-Level, Japanese Architecture





























Mapesbury Road:
A London Victorian showstopper that’s playful, polished, and impossible to ignore. Prepare for scroll-stopping, jaw-dropping, all-caps-worthy details.